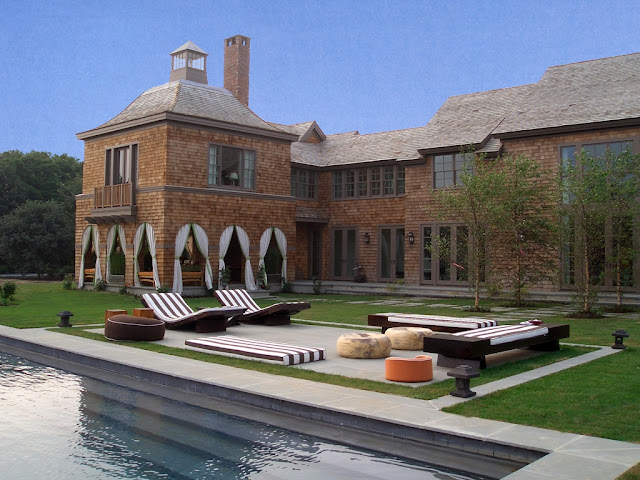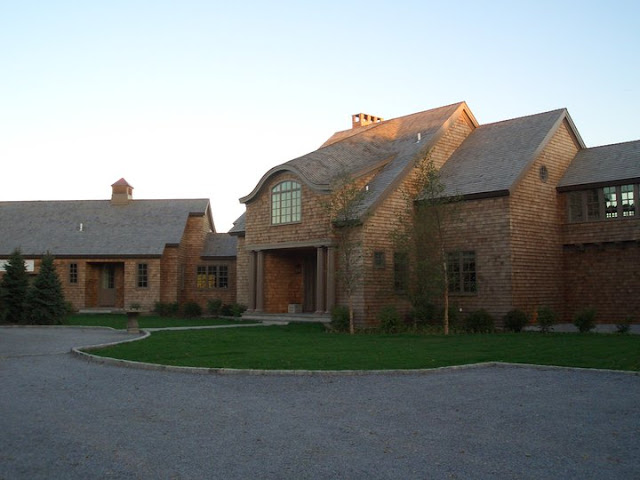 |
| 2005 Hamptons Cottage and Garden Magazine Idea House by Sterling-Huddleson Architects, Bridgehampton, NY © courtesy of Sterling-Huddleson Architects |
Yesterday we received this interesting project in our mail box. It's 2005 Hamptons Cottage and Garden Magazine Idea House designed by architects from Sterling-Huddleson Architects. 2005 Hamptons Cottage, located in Bridgehampton, NY, used to be a dilapidated barn in an overgrown, rather uninspiring field before it was transformed into brilliant residence.
"Sterling-Huddleson designed this showcase house for Hamptons Cottages and Gardens. Owned by an avid art collector, the house was designed as a unique set of vernacular shapes that would nestle into its Hamptons context, as well as provide the generous wall space that contemporary art requires. To view more visit their Facebook page."
-Sterling-Huddleson Architects
"The living room is positioned over the original barn’s footprint with a new house stretched out along an east/west axis on either side to look at the assemblage of structures typical of area farms. The house also contains very modern amenities - the latest in kitchen and bath technology, radiant heat and a geothermal cooling system that, according to contractor Jim Fauci, looks like a mini NASA operating in the basement."
-Katherine Lagomarsino
 |
| 2005 Hamptons Cottage and Garden Magazine Idea House by Sterling-Huddleson Architects, Bridgehampton, NY © courtesy of Sterling-Huddleson Architects |
 |
| 2005 Hamptons Cottage and Garden Magazine Idea House by Sterling-Huddleson Architects, Bridgehampton, NY © courtesy of Sterling-Huddleson Architects |
 |
| 2005 Hamptons Cottage and Garden Magazine Idea House by Sterling-Huddleson Architects, Bridgehampton, NY © courtesy of Sterling-Huddleson Architects |
 |
| 2005 Hamptons Cottage and Garden Magazine Idea House by Sterling-Huddleson Architects, Bridgehampton, NY © courtesy of Sterling-Huddleson Architects |
 |
| 2005 Hamptons Cottage and Garden Magazine Idea House by Sterling-Huddleson Architects, Bridgehampton, NY © courtesy of Sterling-Huddleson Architects |
 |
| 2005 Hamptons Cottage and Garden Magazine Idea House by Sterling-Huddleson Architects, Bridgehampton, NY © courtesy of Sterling-Huddleson Architects |
 |
| 2005 Hamptons Cottage and Garden Magazine Idea House by Sterling-Huddleson Architects, Bridgehampton, NY © courtesy of Sterling-Huddleson Architects |
 |
| 2005 Hamptons Cottage and Garden Magazine Idea House by Sterling-Huddleson Architects, Bridgehampton, NY © courtesy of Sterling-Huddleson Architects |
 |
| 2005 Hamptons Cottage and Garden Magazine Idea House by Sterling-Huddleson Architects, Bridgehampton, NY © courtesy of Sterling-Huddleson Architects |
 |
| 2005 Hamptons Cottage and Garden Magazine Idea House by Sterling-Huddleson Architects, Bridgehampton, NY © courtesy of Sterling-Huddleson Architects |
 |
| 2005 Hamptons Cottage and Garden Magazine Idea House by Sterling-Huddleson Architects, Bridgehampton, NY © courtesy of Sterling-Huddleson Architects |
 |
| 2005 Hamptons Cottage and Garden Magazine Idea House by Sterling-Huddleson Architects, Bridgehampton, NY © courtesy of Sterling-Huddleson Architects |
 |
| 2005 Hamptons Cottage and Garden Magazine Idea House by Sterling-Huddleson Architects, Bridgehampton, NY © courtesy of Sterling-Huddleson Architects |