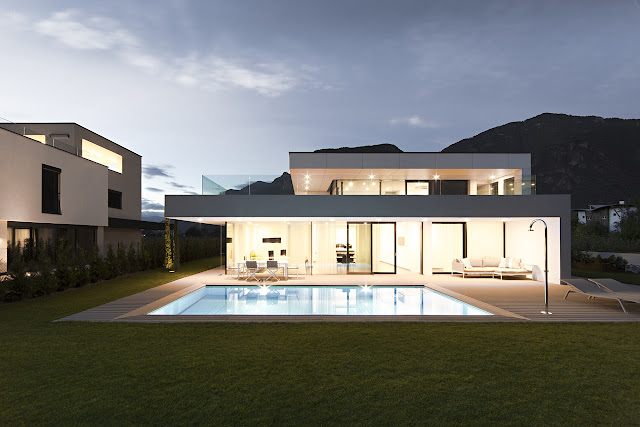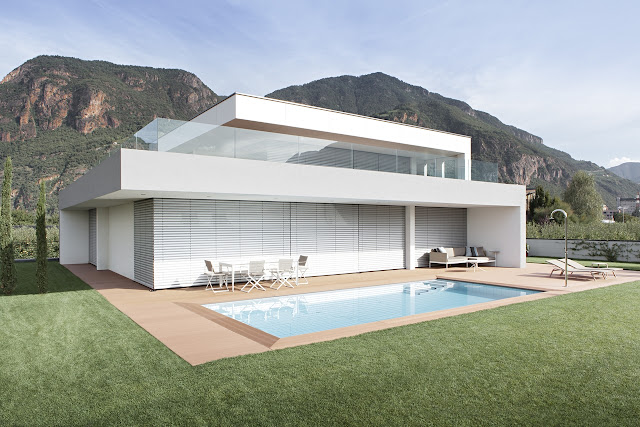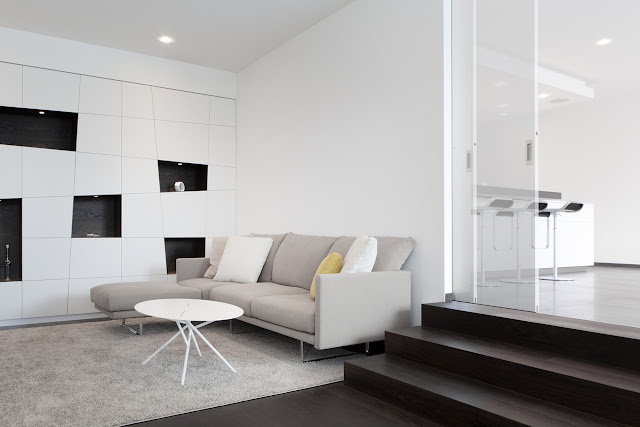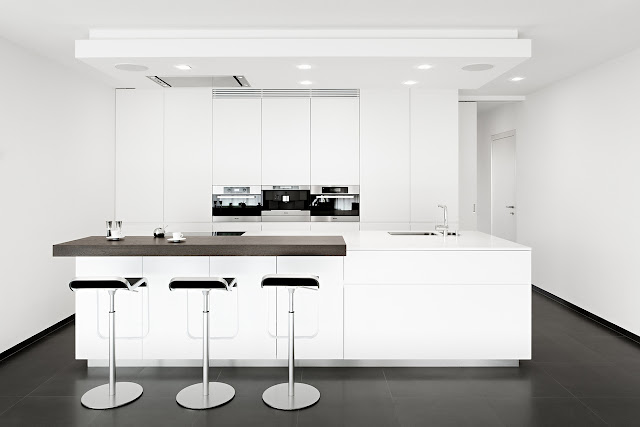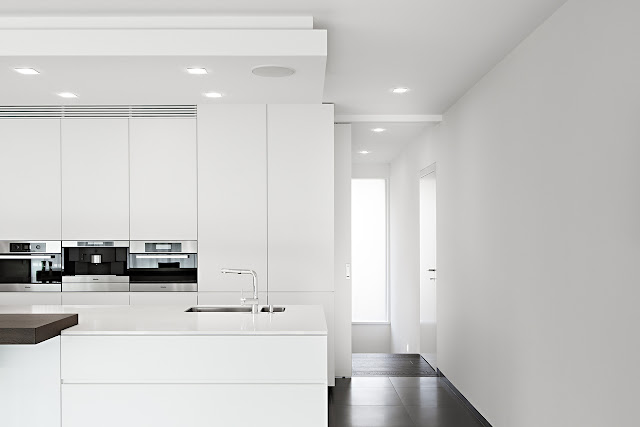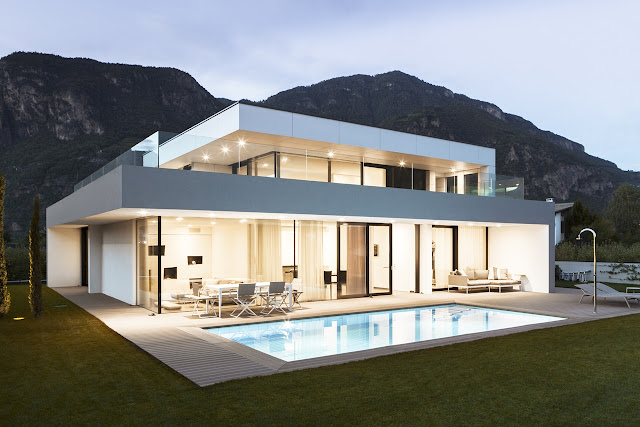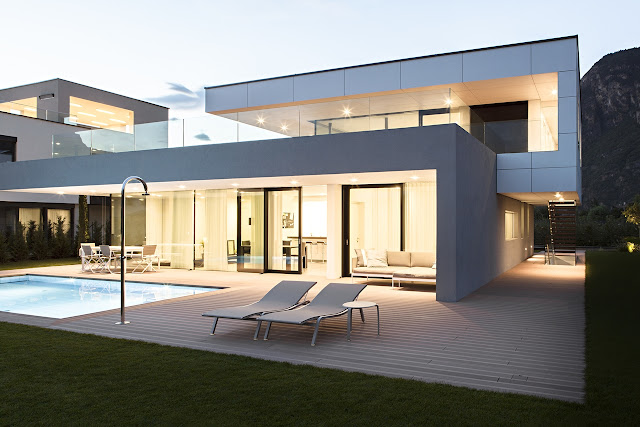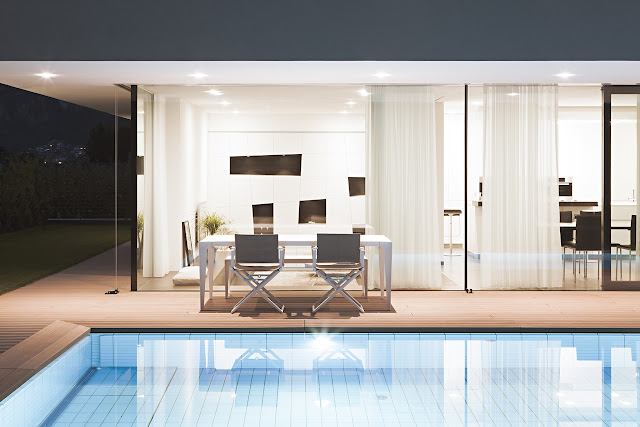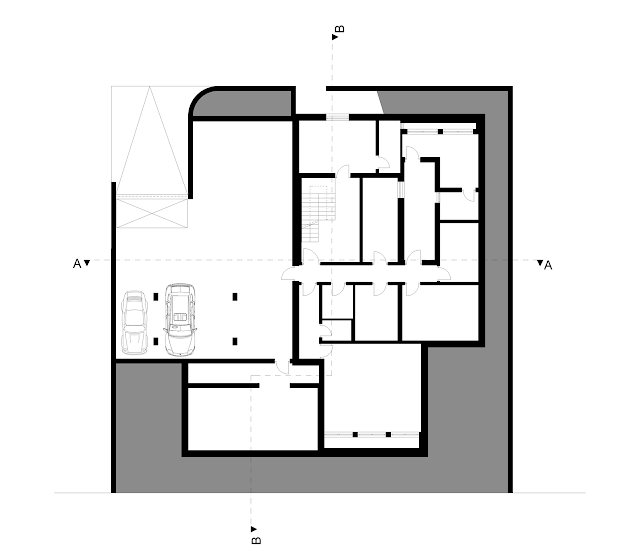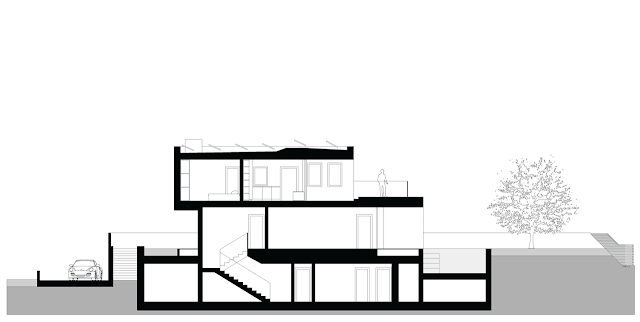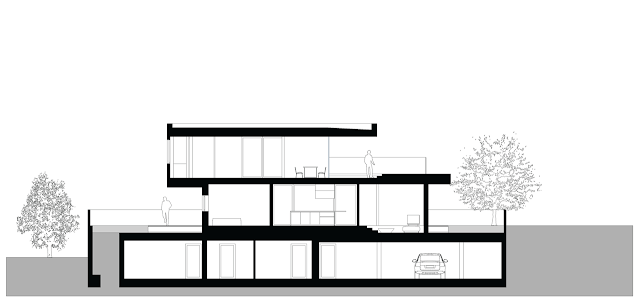Modern Architecture In Average Sized Home, Italy
M3 House is designed by well known Monovolume Architecture + Design for Bozen in Italy. It's an average sized home which turned out to be impressive as much as large modern villas.
Simple shaped house with minimal design took only 190 square meters. It has two floors above the ground and one below where car garage is located. Glass facade allows great lighting of interior space while extended roof protects it from too much of sun and serves as rooftop terrace.
There is also nice swimming pool which creates additional outdoor space by the terrace and fulfills modern atmosphere.
"The project M2 at Bozen-Moritzing is a Klimahouse A which hosts two accommodations on separate floors. Because of his punctuated facade in the north and the east it seems closed to the access road. The plastered basement serves as pedestal for the smaller upper floor, which is covered by cladding sheets. To the garden – towards the south and the west – the house opens because of a generous glass façade."
Home inspiration part: I was inspired by the size of this home. It's perfect. It is good example that you can get beautiful modern home without millions of $. You just need to be creative and inspired and everything is possible. Only thing I would change is color. I find those interiors too cold and something in there has to be painted.
Which part did you found inspiring?
All photos © M & H Photostudio
