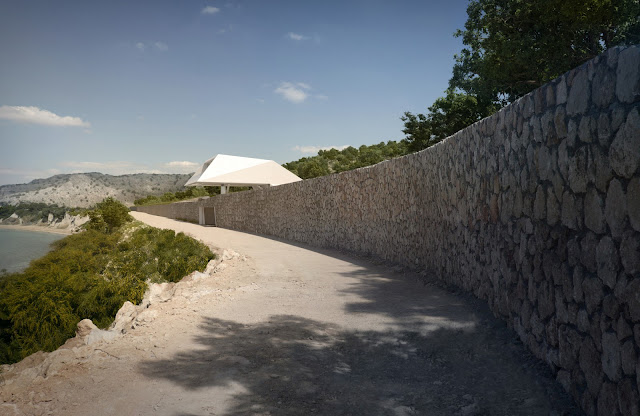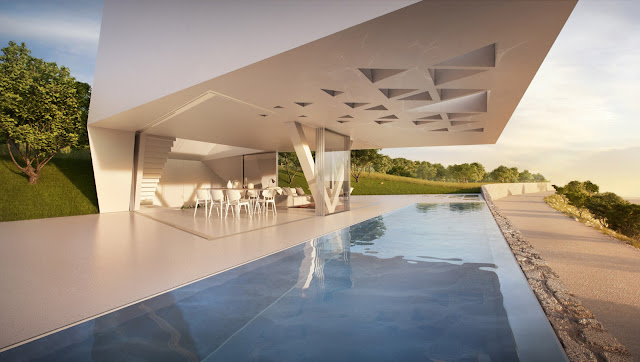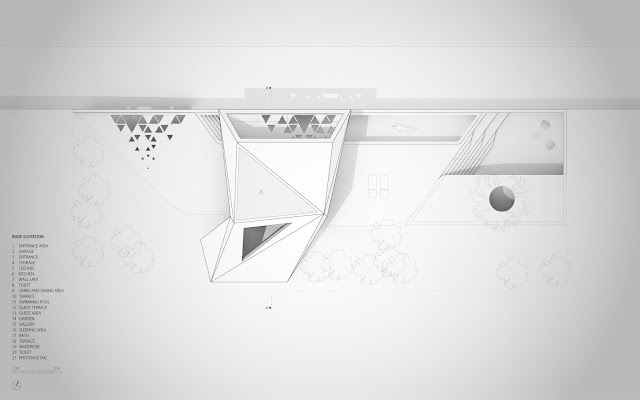Impressive Modern Villa F Overlooking The Greek Archipelago
Hornung and Jacobi Architecture office designed this impressive modern Villa F for Rhodes, Greece. It is modern holiday home imagined as something that is rarely seen.
Villa F is designed for a couple who wants to house some guests from time to time. Main entrance is located in the garage located inside of the stone wall which follows the road. Floor above the garage is open area with large swimming pool, living room and dining room offering breathtaking views of the sea. Bedroom with the glass wall and balcony is located on the third floor above the swimming pool, while the area above living room is left open.
"The site of the holiday home in Rhodes, Greece yet possess characteristics and outstanding qualities, which we only attempted to frame with our design. The site is located three meters above a coastal road, which is bordered by a natural stonewall that has been equally continued for our proposal. On the one hand the continuation of the found wall generates a high level of privacy, while on the other hand it relates to the given situation, which we were tempted to preserve as much as possible."
All photos © courtesy of Hornung and Jacobi Architecture













