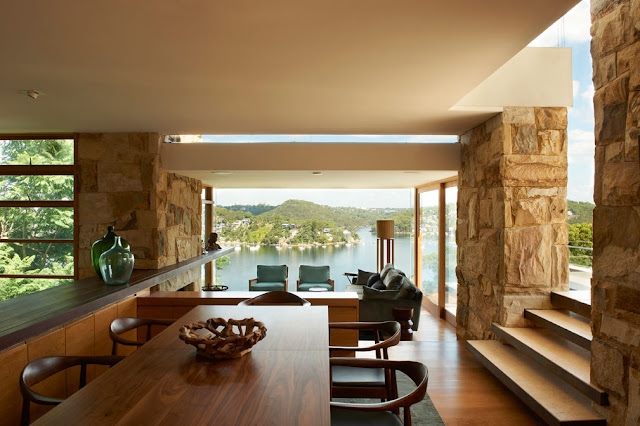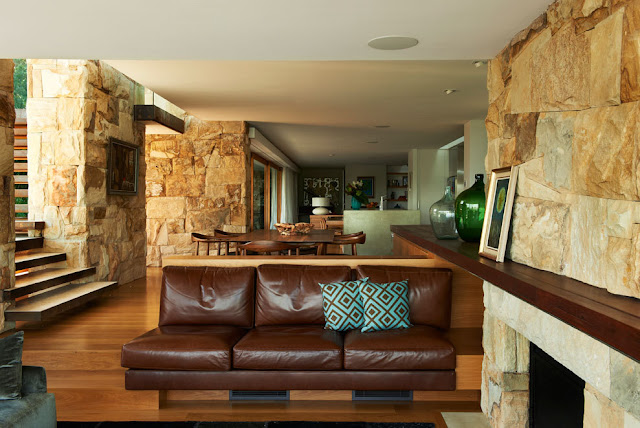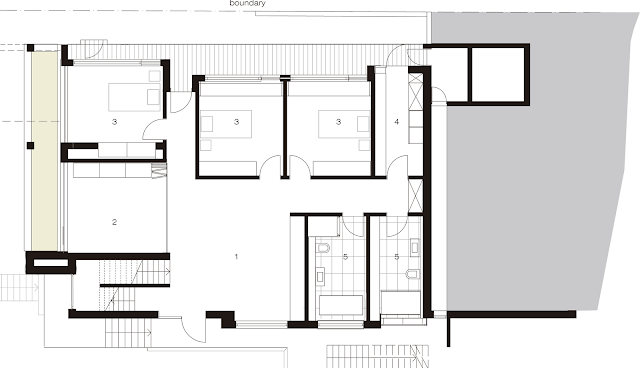Delany House is designed by Jorge Hrdina Architects. It is located on the hillside of Seaforth in Sydney, Australia looking down to Middle Harbour. Beautiful location for such modern house.
With open floor plan, this residence is open towards the nature, surrounding eucalyptus fields and bay views. It nicely stands out in all this greenery with its strong brown color. Walls made of stone, wooden floors and furniture in brown leather together create contemporary atmosphere.
This 3 floor modern house is designed for a five member Australian family who wanted to take advantage of beautiful location.
All photos © Brigid Arnott













