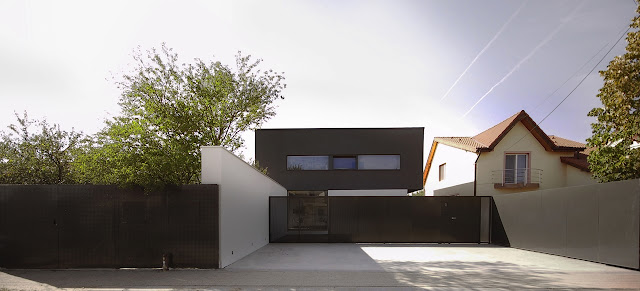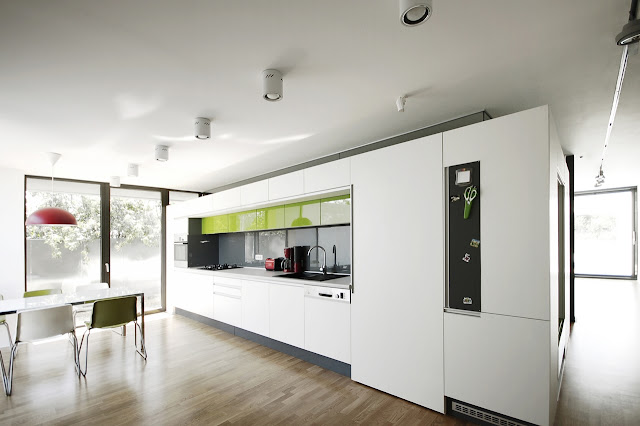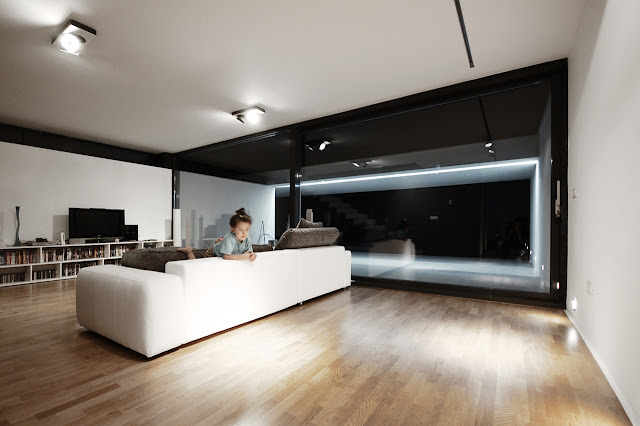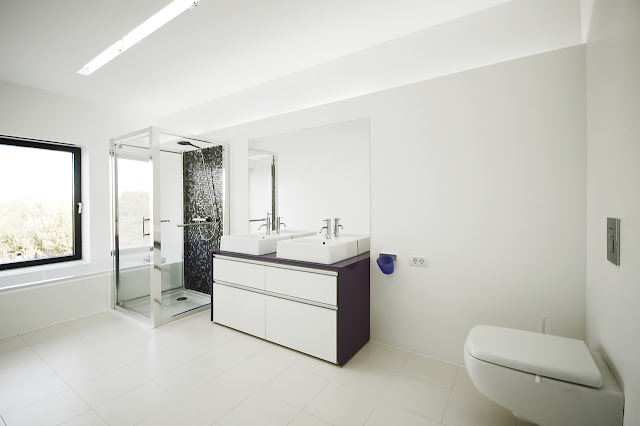Black On White House by Parasite Studio
This beautiful home with simple and unusual name, "Black on White" is designed by Parasite Studio, an architecture office with experience in architecture, interior design and urban development.
The house is located in Timisoara in Romania. As its simple name says, simplicity and minimalism were main goals which were meant to be reached with this home. Idea was developed with two boxes which represent two floors, the black one for the upper floor sitting on the white one which is ground floor. Black on white.
Interiors of this small home were also designed with pure minimalism, kept in black and white as the exterior.
All photos Attila Wenczel

























