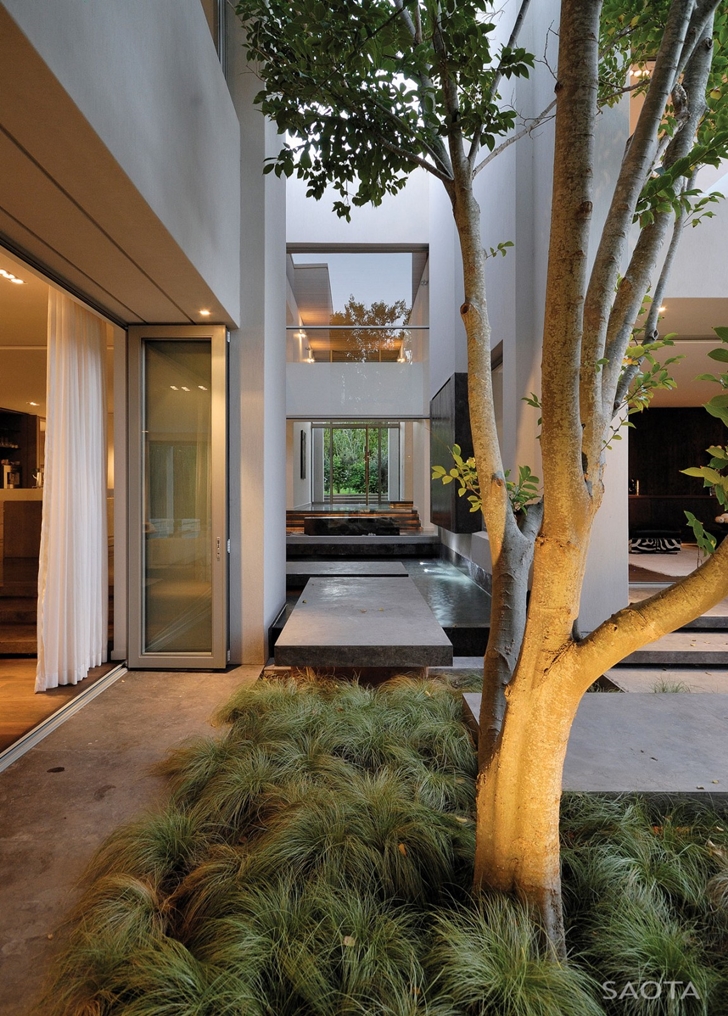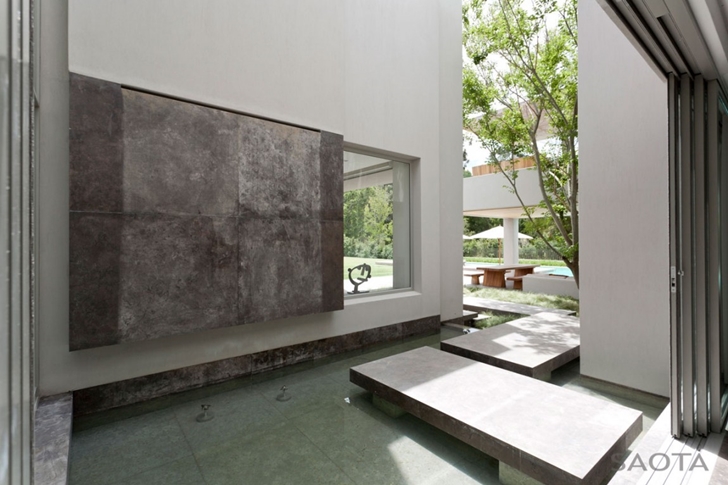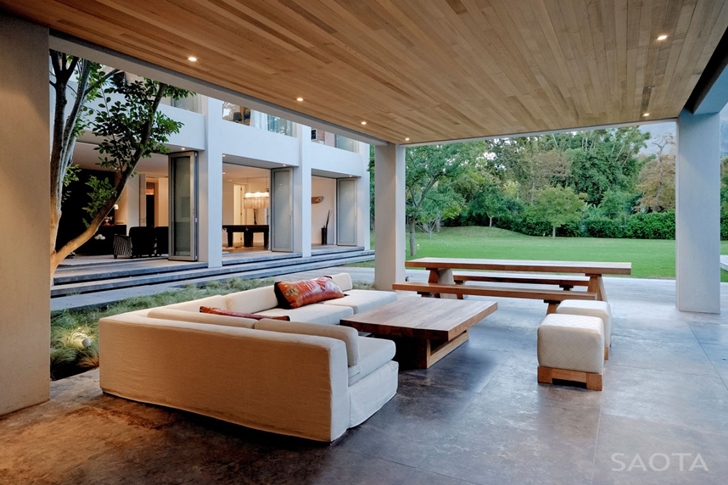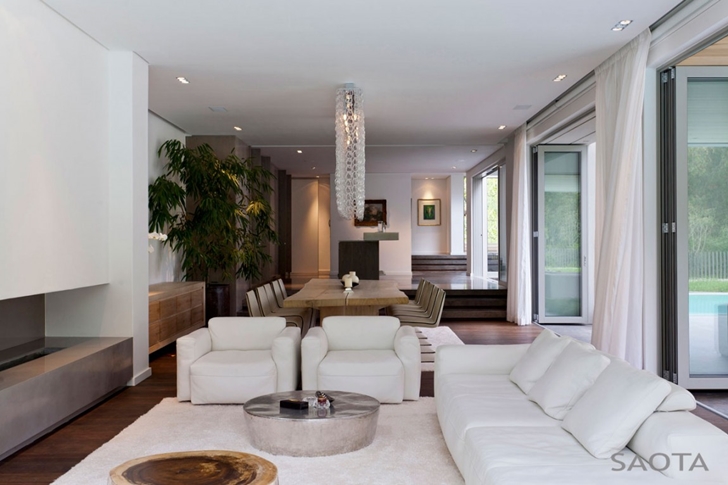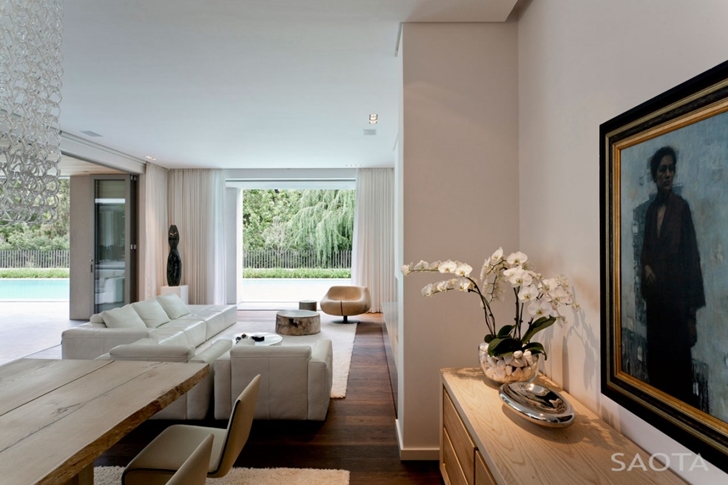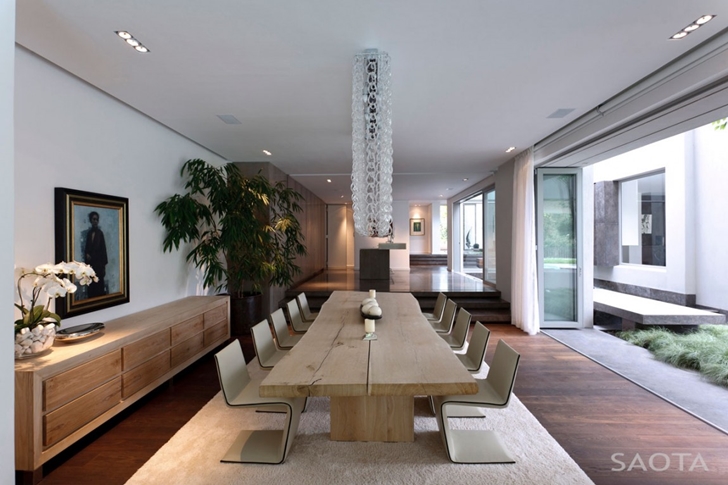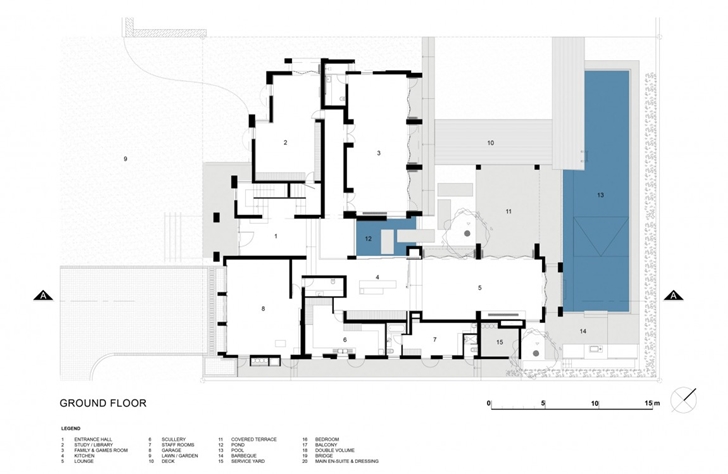To continue today's Cape Town architecture show off, here's amazing contemporary villa designed by SAOTA and Antoni Associates, located in Silverhurst, Constantia, neighborhood of Cape Town in South Africa.
Amazingly developed floor plan turned this contemporary villa into modern dream home that everyone would like to own. There is interesting path passing through those creative interiors, entertaining residents and visitors with ponds and terraces all the way to the magnificent swimming pool in the backyard.
Wood as the main material, sometimes raw, naked, defined contemporary interior design of this villa. Floors, furniture and somewhere even ceilings offered perfect contrast to clean white walls, adding to fresh atmosphere created with open walls.
All photos © Wieland Gleich
How do you like this contemporary villa? Let us know in the comment section below.



