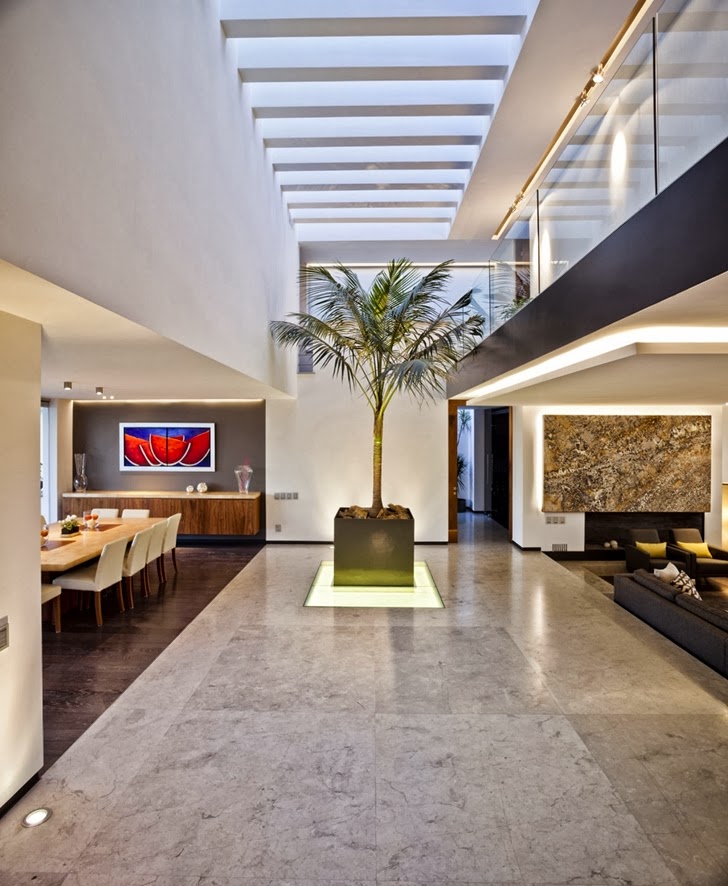Contemporary Casa Río Hondo With Stylish Interiors
Casa Rio Hondo is contemporary home designed by a.a.a Almazán y Arquitectos Asociados in Mexico City, Mexico.
Interiors in this home are designed to be open, to connect rooms, spaces and people everywhere in the house. Furniture is stylish, chosen to fit in every room decor. Great structure detail is large roof window which lights up the central hallway.
This exact central hallway or lobby or atrium, however you want to describe it, contains minimalist black stairs leading to upper floors, all connected with interior bridges. Pretty cool and well thought. As a focal point, architects placed single palm tree in the middle, surrounded with floor lights which create very beautiful atmosphere at night.
All photos © courtesy of a.a.a Almazán y Arquitectos Asociados
How do you like this contemporary home? Let us know in the comment section below.


















