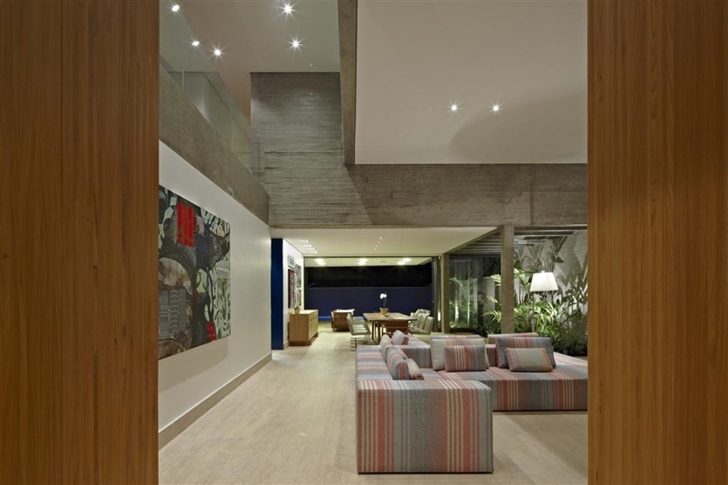Creative Modern Home by Anastasia Architects
This creative modern home is designed by Anastasia Architects in Belo Horizonte, capital and largest city in the Brazilian state of Minas Gerais, located in the southeastern region of the country.
While designing this modern home, architects were faced with limited area on the site available for the house. The most creative idea was to connect every part of the house with outdoor space and create as much open space as possible.
All photos © Jomar Bragança
How do you like this creative modern home? Let us know in the comment section below.



















